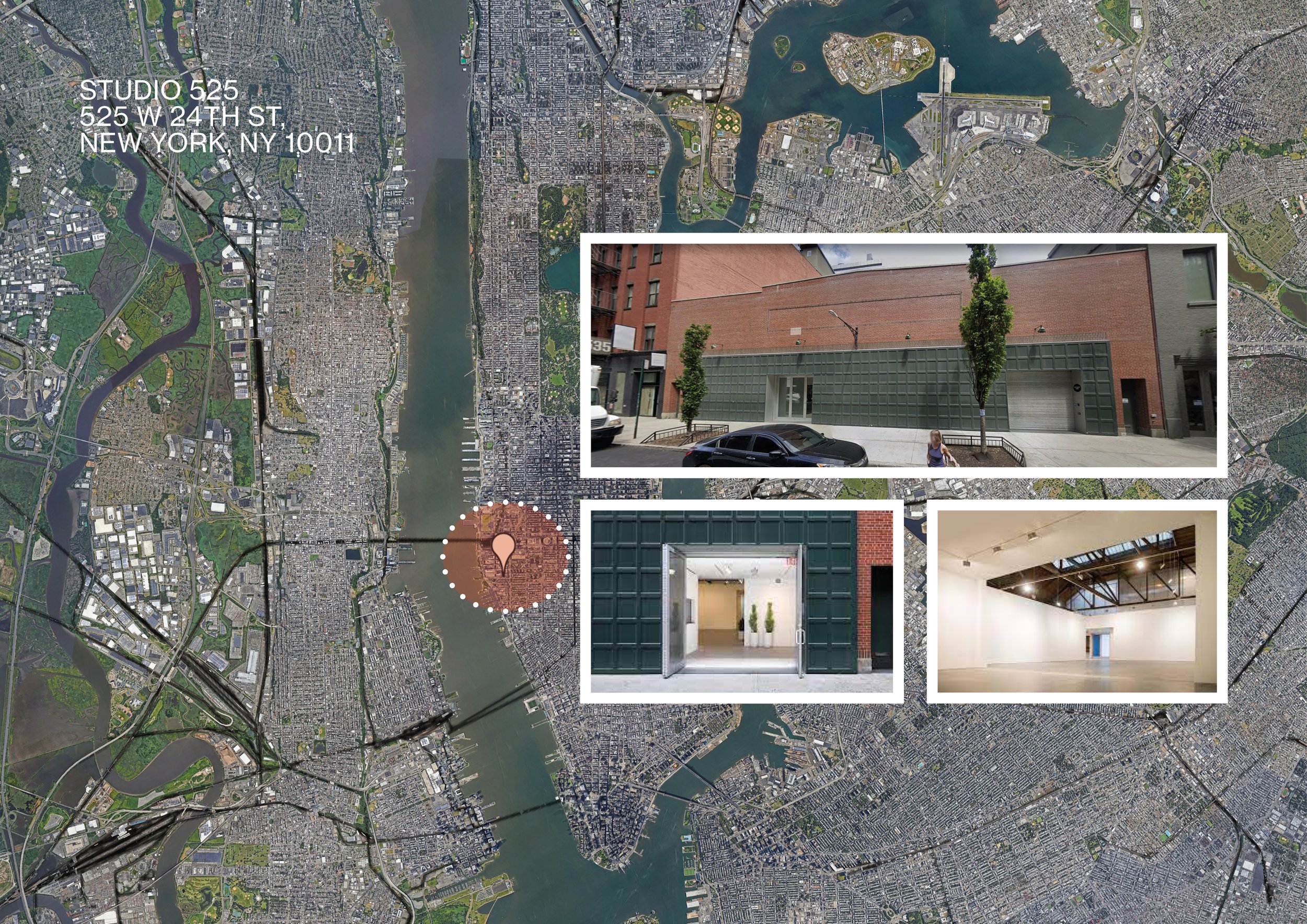Cafe Tehran
My MFA thesis project, Cafe Tehran, was an exploration of how interior design could influence cultural awareness and empathy for other cultures. Though the final design was an interior space, the research included historic analysis of Persian architecture from different centuries and archival photo documentation of Iran before the revolution.
The focal point of the project’s design is a symmetrical courtyard housing a central pond, known as a “howz” in Farsi, which is a double height void enabling light from the skylight to illuminate the entire area. This design concept draws inspiration from the traditional Persian Garden, which dates back to 4000 BC and is a defining feature of Persian architecture. The layout’s symmetrical arrangement, with a central water feature, is commonly referred to as a “paradise garden,” symbolizing an earthly utopia. The enclosed space located at the center of the building will provide a peaceful refuge for relaxation, serving as a welcome contrast to the bustling pace of the surrounding city.









